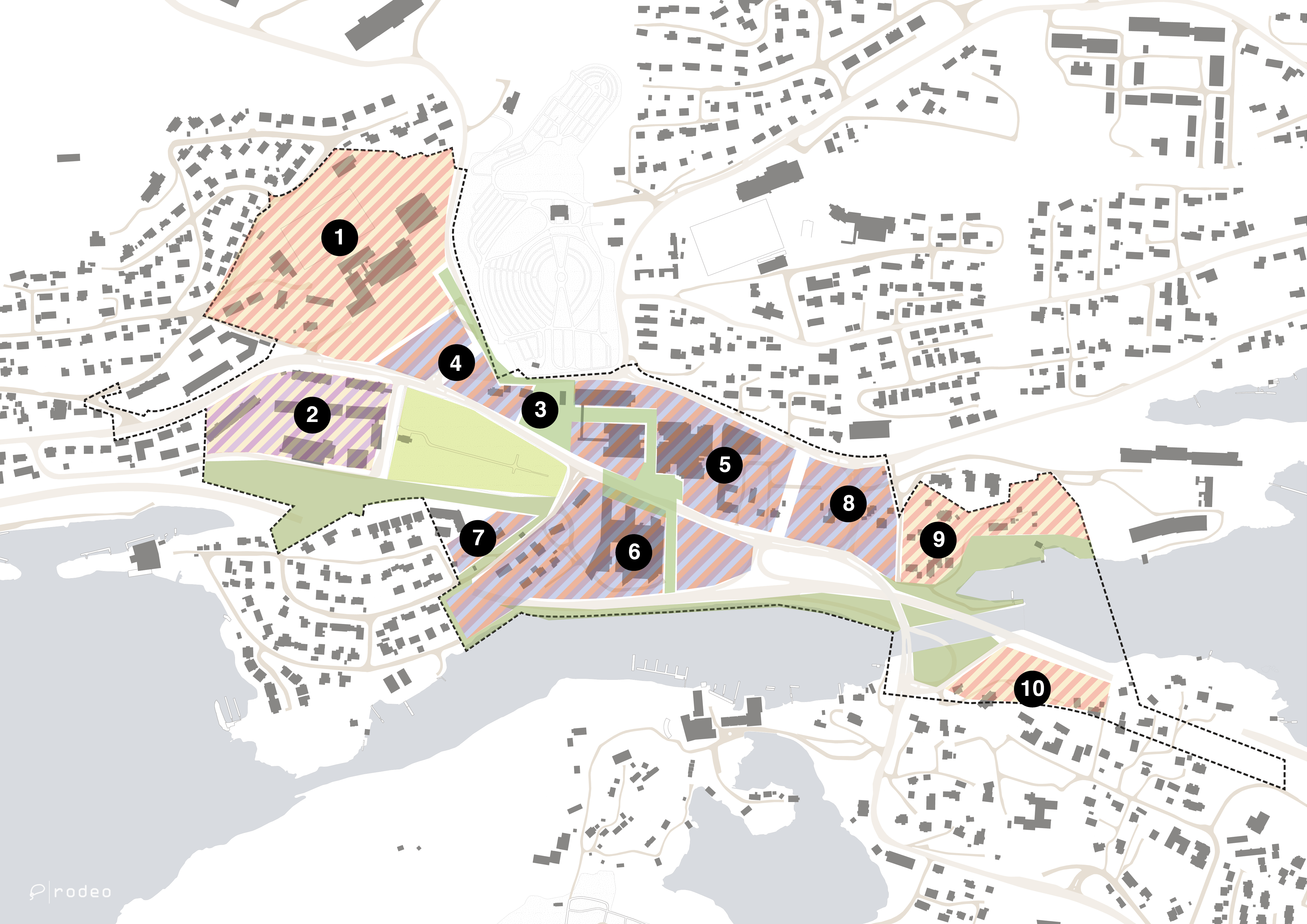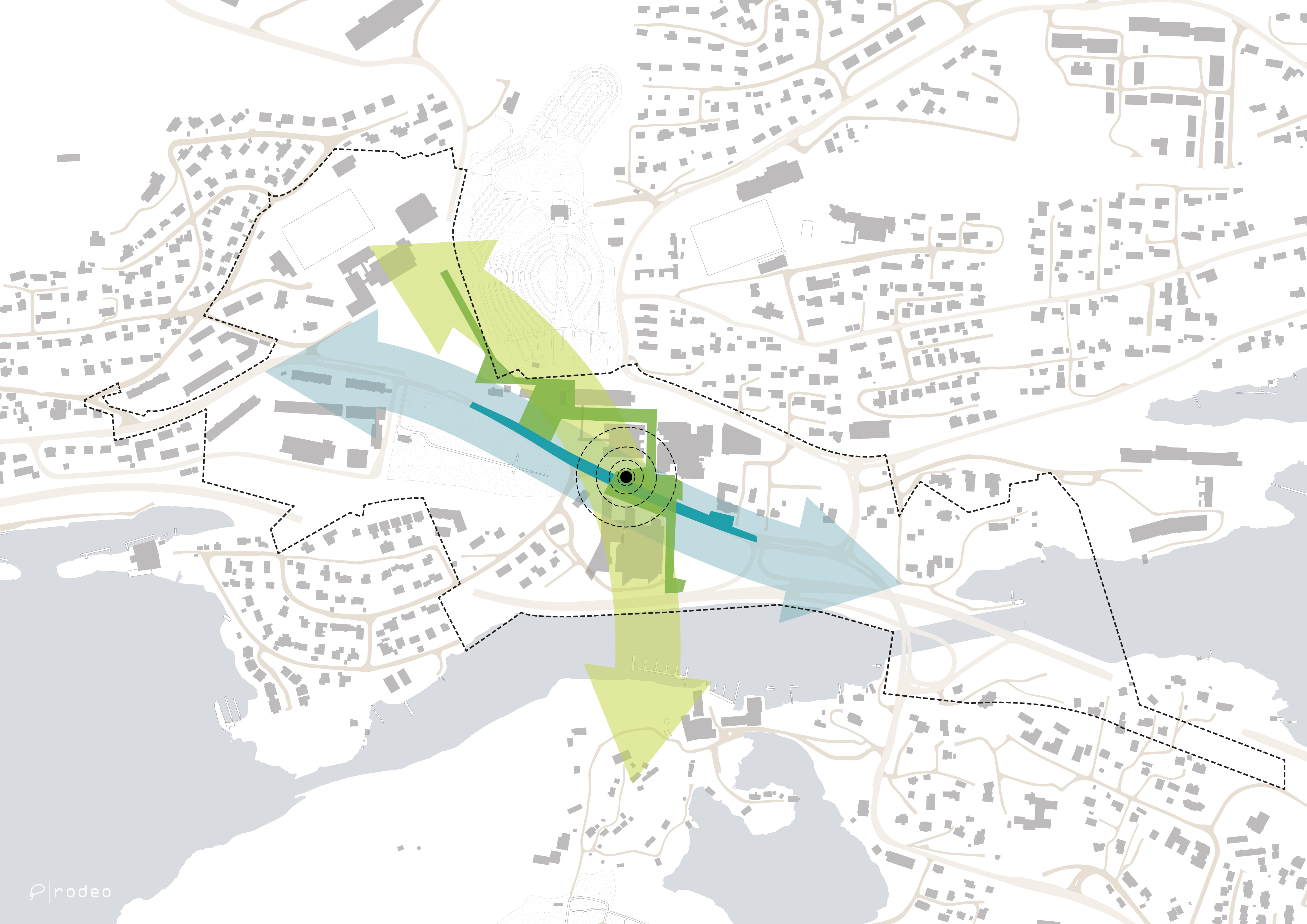Background area plan - Campus development Ålesund
Background and main grip
Background and main grip
The campus in Ålesund has in recent years evolved to become a national and international center for education and research, especially within marine and maritime industries.
Together with the Norwegian Maritime Competence Center (NMK) and the Vocational school in Ålesund, NTNU constitutes the core of the campus in Ålesund. Fagerlia sixth-form college is an equally important part of the campus area. The school is developing towards study specializations using the infrastructure and teaching facilities in NMK. Other private and public partners to be part of the campus in Ålesund have also been established.
The area plan gives predictability for area use in further development of the campus. This is important to ensure growth opportunities in the future and to gather the knowledge environment in Ålesund. The area around the campus has a lot of difficult and dangerous crossings, a lot of traffic and needs better mobility for walking and cycling.

Campus is a priority area
In the municipality’s Planning and Building Affairs Committee on 28.11.2017, it was decided that the campus should be one of five priority sub-areas to be developed in the future, together with other public traffic points between Moa and the city center (Moa – hospital – campus – city center). The campus is also one of twelve major sub-areas that must be zoned before initiating detailed zoning. This was decided in the Municipality’s plan area section on 09.03.2017.
The main grip of the planning has been to link all educational institutions together through a street network for walking and cycling, including meeting points and areas for outdoor activities.
Campus hub in Ålesund
The campus in Ålesund is a hub in the dual sense: It is one of four public transport hubs in Ålesund as well as a knowledge hub where the university and business clusters deliver important knowledge to the region, the country and the world.
As a public transport hub in Ålesund municipality, the campus will be developed to facilitate fast and efficient public transport between Moa, the hospital, the campus and the city center.
The campus should be a vibrant and accessible hub for all user groups and facilitate an environmentally friendly life. The development is based on the public transport hub located in Borgundvegen, further developed into a new urban street and meeting place between the various institutions in the area.
The accessibility and traffic safety in the area will be ensured, in particular through improved conditions for public transport, walking and cycling and with the conversion of the dangerous crossings to a new roundabout. Better solutions for access to and from E136 must be facilitated and Borgundvegen will be transformed to an efficient city street.

Green and urban
Campus will develop a structure that ensures efficient utilization of space and facilitates for several urban functions. The plan will encourage activity and focus on how the area is experienced on street level, as well as strengthen and further develop green qualities.
The interaction between the different partners on campus is emphasized in the planning work. The spatial structure and functions will inspire and facilitate cooperation, interaction and innovation. For the aim is an extended offer of services which will make it more attractive to spend time on campus for a larger part of the day.
The green campus area and its connections to the green and blue recreation areas in the plan must be emphasized and reinforced. The area should be attractive for neighbouring residential areas and for those who pass through it on their way to school or other local functions. Environmentally friendly solutions, openness and accessibility are fundamental principles to achieve an inspiring local area.
This is also described in a feasibility study conducted by Rodeo architects, as an initial phase of the work on the area plan. Read more: Feasibility study on the area plan for campus in Ålesund (in Norwegian). A hub study led by Gehl Architects with a focus on linking to the traffic axis is also a part of the preparation of the planning work.
